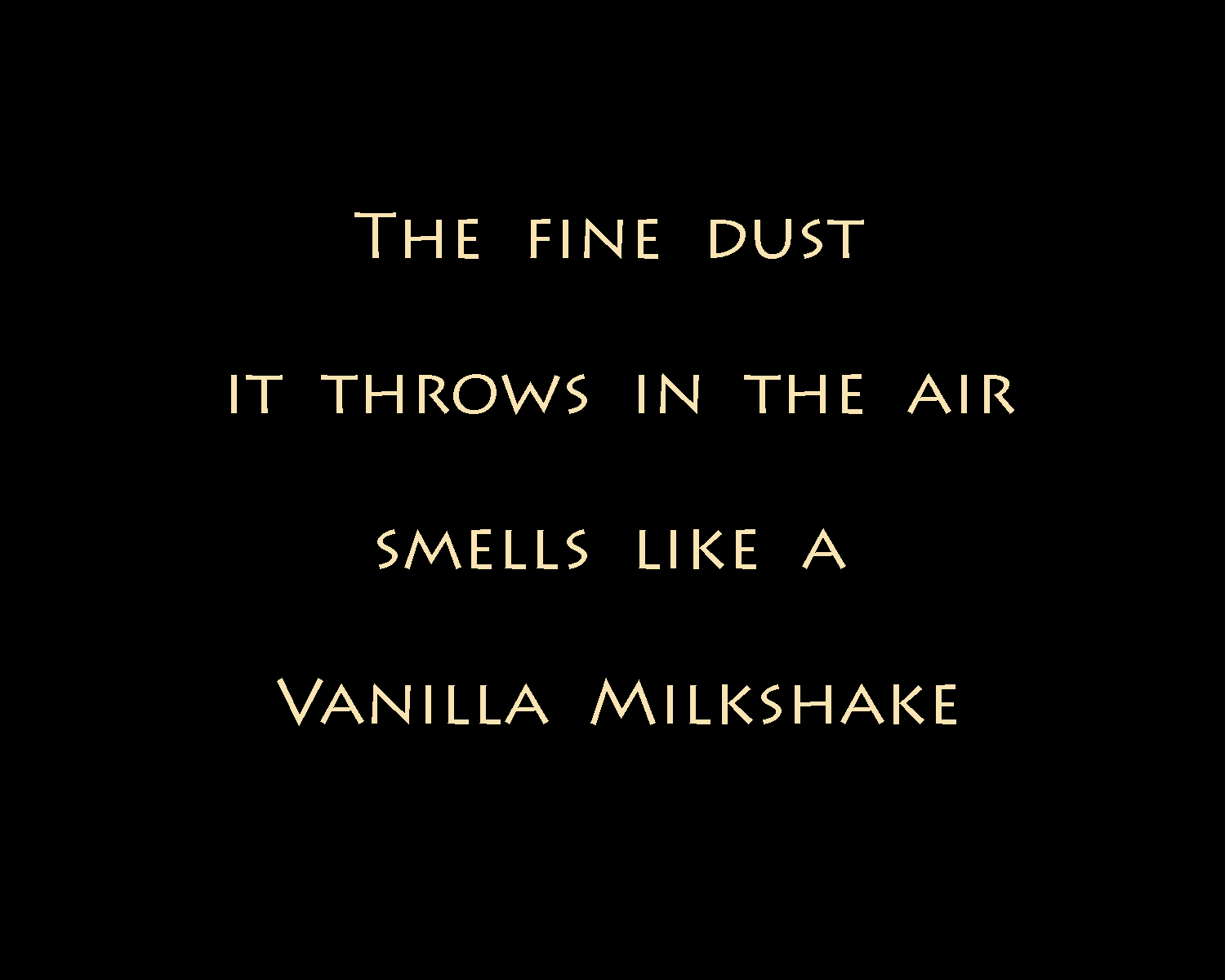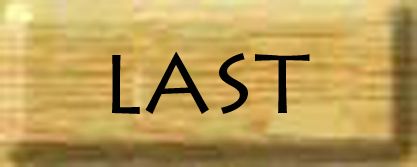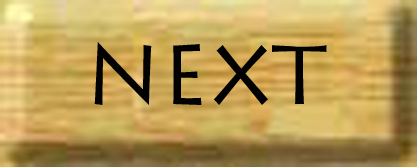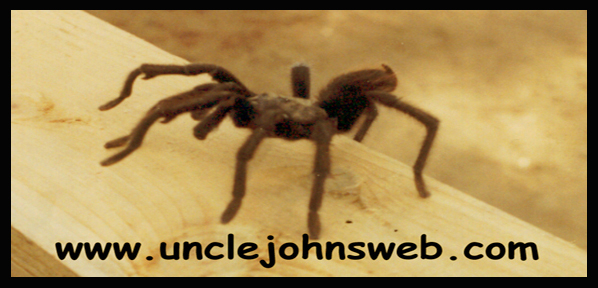
Opihikao Pentagon
On most of my adventures, nobody bites me on the side, dang it.
In June 1979, I returned to Hawaii with a few thousand bucks, a set of carpentry tools, 4 redwood hot tubs, 1 pecky cedar hot tub, and 5 Moonbeam sidearm hot tub heaters. And a California Contractors License, which I used as sort of a credential in Hawaii. I built one hot tub for Patti and her new boyfriend in Pahala south of Volcano where Johnny had been living. I built another one in Dick and Carol's backyard, and sold the rest through Gaughen's Emporium in Keaau.
By 1981, I had enough of a reputation building in the Puna district that I was invited to build an unusual house in Opihikao, on the Southeast facing Kalapana coast for a friend of a friend, Daryl Buck. Puna is bifurcated by a long escarpment called a pali in Hawaiian. At the Volcano end it is 4000 feet high. It runs from there to the Northeast about 15 miles. By the time it reaches the coast at Kapoho it has sloped down to nothing. The extended line of the pali is called a "rift zone" of steaming cracks in the fractured ground.
There's a long straight road that leads from Pahoa diagonally down the pali running south to Kalapana. Halfway down there's a side road to the left, Kamaili Road leading down toward the coast at Opihikao. It's very steep in some stretches, and there's one of those gravel bed runaway truck ramps, if you lose your brakes. Further down, the slope begins to level out somewhat and then takes a turn to the left. Just at that spot, a driveway peels off to the right, leading down to three country parcels on a lava flow from 1955.
Daryl Buck and his wife Patsy were just scratching the surface of their 8 acre parcel. In the beginning, it was a bare expanse of chinkery a'a lava. In 30 years since the flow, the natural processes that break this down had only reached the state where it was covered with a dry grey-green blanket of lichens and an occasional scrawny Ohi'a tree. Near where the road entered the property, there were a few young coconut palms near where we were going to build the future guest cabin. The one room cabin was going to be a prototype of the kind of structure planned for the big house, and they would live in it until the main house was ready.
The climate in Hawaii is so mellow, that unless you're building at higher, colder elevations like Volcano or Waimea, it's common to use "single-wall" construction. That means the board that is your interior surface is the same board as the exterior surface. Daryl had planned to build a 5-sided cabin suspending the floor on big welded steel brackets notched in to five 10-foot creosote power poles. The walls were to be made of a beautiful light blonde Port Orford cedar. There was no power onsite and I made all the cuts with a new Sandvik handsaw I had purchased for the event. To cap it off, I figured out how to cut a 5-sided hip roof, quite a pleasure. I was quite proud of pulling it off. It's still there, 40 years later.
We moved on to the big house. A portion of the a'a flow had been bulldozed and graded in the style called "ripped and rolled", which stabilizes and contours the jagged lava into usable surfaces. The plan called for two pentagonal wings; one the kitchen wing and the other a two-story bedroom wing joined by an elongated pentagon that was to be the living room. We laid out the 10 large concrete footings, built the forms, (by this time we had generator power) and called for a mixer.
The most dangerous part as far as I could tell was going to be setting up the 10 big creosoted telephone poles in the primitive way we were going to go about it. A fellow named Reggie had a three quarter ton truck with no bed in the back, just a rudimentary crane fashioned from a boom, cables, pulleys and a power winch. We called it the boom truck.
The idea was that we would loop a cable around the pole and dangle it over its concrete footing and maneuver the rig to where the pole was standing on its end. Once the bottom was flat on the footing, I would lean a long extension ladder precariously on it, climb up and nail on one end of a 20-foot 2 X 4, and repeat two more times, and stake the tripod to the ground. That had to be done ten times. What could go wrong? Well, a lot could go wrong but nothing did. All went as planned and we were soon notching in the welded brackets that would support the floors and roofs.
The framing of a single wall house is very lightweight as the single boards act as the studs, the exterior siding and the interior paneling. Vertical tongue and groove boards are joined inside and out with "belly bands", the typical island style. Port Orford cedar has a gentle aromatic perfume like quality, and when you cut it, the fine dust it throws in the air smells like a vanilla milkshake.
I had no phone in those days so most contact I had with the mainland was by mail. One day I went to my rural mailbox. I got an urgent letter from my mother; I should call her immediately. The message was that if I was ever going to see my father again, I had to come to California right now. My father was in the Cottage Hospital in Santa Barbara with terminal cancer. I made plans for Johnny to stay with his mom in Hilo while I was gone, and booked a plane ticket for Saturday. Friday would be my last day of work in Opihikao, and I was quite distracted.
Usually, when you're framing a building, everything is a rectangle, and all the angles are 90 degrees; square corners. With this house, we started the kitchen ceiling framing by joining each corner with two others to form a 5-point star. Usually on a framed platform it's easy to navigate around the parallel members. In this case, no two members were parallel and there were no right angles. An 8-foot long 2 X 8 stuck out over the edge of the framed kitchen ceiling, and I stood up and stepped back to admire my work, I stepped beyond the edge kind of like a cartoon coyote. The board came up and hit me in the face. I fell about 12 feet, landing on my side on the jumble of ripped lava rock. Then the 2 X 8 landed on top of me, just exactly like a cartoon coyote.
Dazed with a concussion, I was there on my side pondering why I was laying on a bare lava flow. In the direction I could see, there was not one visual clue of a building project going on; no scrap of wood or sawdust. I realized I had fallen, but had no clue or memory of what it was I had fallen from. There was no sign of anything. I dragged myself onto the 2 by 8, since it looked to be more comfortable than jagged lava rock.
Cohorts came rushing to my side. Nothing seemed to be broken, though my teeth had come through my lower lip in one spot, and my rib cage felt "sprung'. At the Hilo hospital, they confirmed that no ribs were broken, stitched up my lip and sent me home. I left the next day for the mainland to be at my father's bedside when he passed away.
Years later, a stove was left on, and that whole big house burned to the ground. If you wanted to build something that would quickly and easily burst into flames, it would be of creosote poles and Port Orford cedar. Once ignited, it was a torch; and it was gone. The little prototype cabin that we started with stood about 150 feet away and survived.





Copyright © 2022 John Oliver
All Rights Reserved
mail@unclejohnsweb.com

In June 1979, I returned to Hawaii with a few thousand bucks, a set of carpentry tools, 4 redwood hot tubs, 1 pecky cedar hot tub, and 5 Moonbeam sidearm hot tub heaters. And a California Contractors License, which I used as sort of a credential in Hawaii. I built one hot tub for Patti and her new boyfriend in Pahala south of Volcano where Johnny had been living. I built another one in Dick and Carol's backyard, and sold the rest through Gaughen's Emporium in Keaau.
By 1981, I had enough of a reputation building in the Puna district that I was invited to build an unusual house in Opihikao, on the Southeast facing Kalapana coast for a friend of a friend, Daryl Buck. Puna is bifurcated by a long escarpment called a pali in Hawaiian. At the Volcano end it is 4000 feet high. It runs from there to the Northeast about 15 miles. By the time it reaches the coast at Kapoho it has sloped down to nothing. The extended line of the pali is called a "rift zone" of steaming cracks in the fractured ground.
There's a long straight road that leads from Pahoa diagonally down the pali running south to Kalapana. Halfway down there's a side road to the left, Kamaili Road leading down toward the coast at Opihikao. It's very steep in some stretches, and there's one of those gravel bed runaway truck ramps, if you lose your brakes. Further down, the slope begins to level out somewhat and then takes a turn to the left. Just at that spot, a driveway peels off to the right, leading down to three country parcels on a lava flow from 1955.
Daryl Buck and his wife Patsy were just scratching the surface of their 8 acre parcel. In the beginning, it was a bare expanse of chinkery a'a lava. In 30 years since the flow, the natural processes that break this down had only reached the state where it was covered with a dry grey-green blanket of lichens and an occasional scrawny Ohi'a tree. Near where the road entered the property, there were a few young coconut palms near where we were going to build the future guest cabin. The one room cabin was going to be a prototype of the kind of structure planned for the big house, and they would live in it until the main house was ready.
The climate in Hawaii is so mellow, that unless you're building at higher, colder elevations like Volcano or Waimea, it's common to use "single-wall" construction. That means the board that is your interior surface is the same board as the exterior surface. Daryl had planned to build a 5-sided cabin suspending the floor on big welded steel brackets notched in to five 10-foot creosote power poles. The walls were to be made of a beautiful light blonde Port Orford cedar. There was no power onsite and I made all the cuts with a new Sandvik handsaw I had purchased for the event. To cap it off, I figured out how to cut a 5-sided hip roof, quite a pleasure. I was quite proud of pulling it off. It's still there, 40 years later.
We moved on to the big house. A portion of the a'a flow had been bulldozed and graded in the style called "ripped and rolled", which stabilizes and contours the jagged lava into usable surfaces. The plan called for two pentagonal wings; one the kitchen wing and the other a two-story bedroom wing joined by an elongated pentagon that was to be the living room. We laid out the 10 large concrete footings, built the forms, (by this time we had generator power) and called for a mixer.
The most dangerous part as far as I could tell was going to be setting up the 10 big creosoted telephone poles in the primitive way we were going to go about it. A fellow named Reggie had a three quarter ton truck with no bed in the back, just a rudimentary crane fashioned from a boom, cables, pulleys and a power winch. We called it the boom truck.
The idea was that we would loop a cable around the pole and dangle it over its concrete footing and maneuver the rig to where the pole was standing on its end. Once the bottom was flat on the footing, I would lean a long extension ladder precariously on it, climb up and nail on one end of a 20-foot 2 X 4, and repeat two more times, and stake the tripod to the ground. That had to be done ten times. What could go wrong? Well, a lot could go wrong but nothing did. All went as planned and we were soon notching in the welded brackets that would support the floors and roofs.
The framing of a single wall house is very lightweight as the single boards act as the studs, the exterior siding and the interior paneling. Vertical tongue and groove boards are joined inside and out with "belly bands", the typical island style. Port Orford cedar has a gentle aromatic perfume like quality, and when you cut it, the fine dust it throws in the air smells like a vanilla milkshake.
I had no phone in those days so most contact I had with the mainland was by mail. One day I went to my rural mailbox. I got an urgent letter from my mother; I should call her immediately. The message was that if I was ever going to see my father again, I had to come to California right now. My father was in the Cottage Hospital in Santa Barbara with terminal cancer. I made plans for Johnny to stay with his mom in Hilo while I was gone, and booked a plane ticket for Saturday. Friday would be my last day of work in Opihikao, and I was quite distracted.
Usually, when you're framing a building, everything is a rectangle, and all the angles are 90 degrees; square corners. With this house, we started the kitchen ceiling framing by joining each corner with two others to form a 5-point star. Usually on a framed platform it's easy to navigate around the parallel members. In this case, no two members were parallel and there were no right angles. An 8-foot long 2 X 8 stuck out over the edge of the framed kitchen ceiling, and I stood up and stepped back to admire my work, I stepped beyond the edge kind of like a cartoon coyote. The board came up and hit me in the face. I fell about 12 feet, landing on my side on the jumble of ripped lava rock. Then the 2 X 8 landed on top of me, just exactly like a cartoon coyote.
Dazed with a concussion, I was there on my side pondering why I was laying on a bare lava flow. In the direction I could see, there was not one visual clue of a building project going on; no scrap of wood or sawdust. I realized I had fallen, but had no clue or memory of what it was I had fallen from. There was no sign of anything. I dragged myself onto the 2 by 8, since it looked to be more comfortable than jagged lava rock.
Cohorts came rushing to my side. Nothing seemed to be broken, though my teeth had come through my lower lip in one spot, and my rib cage felt "sprung'. At the Hilo hospital, they confirmed that no ribs were broken, stitched up my lip and sent me home. I left the next day for the mainland to be at my father's bedside when he passed away.
Years later, a stove was left on, and that whole big house burned to the ground. If you wanted to build something that would quickly and easily burst into flames, it would be of creosote poles and Port Orford cedar. Once ignited, it was a torch; and it was gone. The little prototype cabin that we started with stood about 150 feet away and survived.





Copyright © 2022 John Oliver
All Rights Reserved
mail@unclejohnsweb.com

All Rights Reserved
mail@unclejohnsweb.com
